Dixon Drama Studio
TechSoc was based in the Dixon from 2020 until December 2024. During this time, it served as the hub for storing our equipment, offering training sessions, and supporting shows for other societies. Located in the main Wentworth building on Campus West, next to Biology and Environment, it was also conveniently close to venues we frequently worked in, such as Central Hall and the Roger Kirk Centre. The building has been closed, pending demolition so this information is here for posterity.
Booking the Venue
As of December 2024, it is no longer available to book as the building has been mothballed.
Venue Capacity
For dance floor, venue for music and similar events (and bar areas without fixed seating) the maximum occupancy is 220. The capacity of the space is governed by the number of exits and the floor area.
For seated events (such as conferences/theatre shows/meetings) the maximum occupancy is 174 including cast and crew.
For use as an exhibition hall or Film, Radio, Television recording - or use as an Exam Hall the maximum occupancy is 100.
All of the dressing room spaces have their own fire escapes, such that each of them have a total theoretical fire capacity of 60 people, but we'd consider them each to have a more practical maximum of 10-20 people.
The Spaces
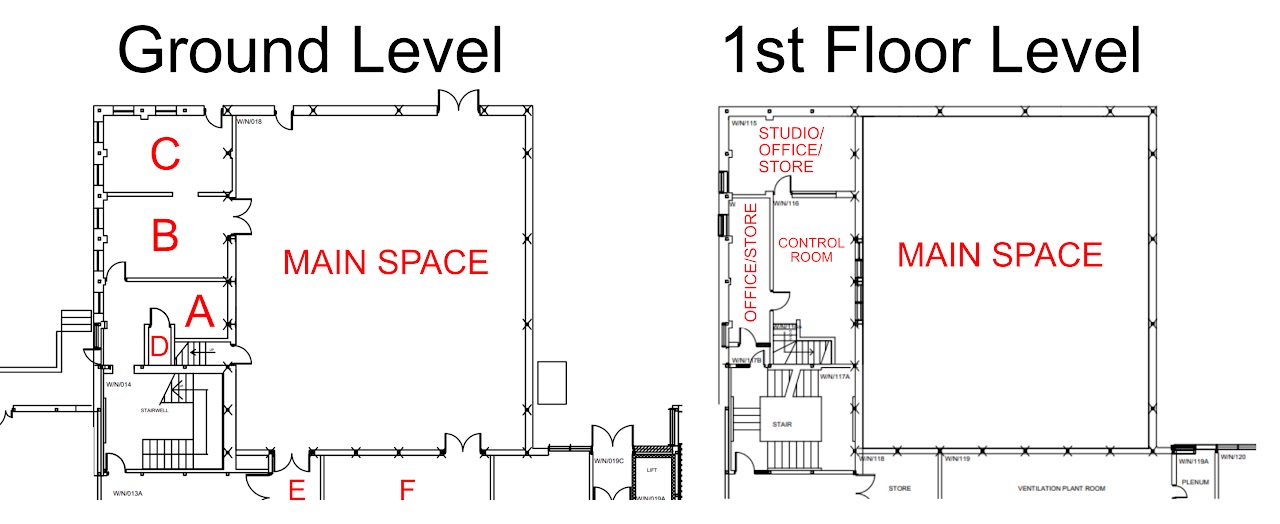
Main Space
- The Main Space is a flexible black box with various options for audience seating that measures 14.2m wide and 12.3m deep. Many productions utilise a stage of around 14x4m. The Grid is 4.6m high
- The space can be enclosed with black drapes, with the option for a sharktooth cyc or white drape across the full width of the space
- Sound: choice of active or passive PA systems + 18 or 48 channel digital mixers
- Lighting: 94 channels of 15a dimming, with ETC EOS Nomad control system. Selectable & dimmable permanent house lighting units, also controlled from ETC EOS
- Productions supported by TechSoc are able to utilise our full stock of equipment, which includes moving/ LED/ conventional lights, haze machine, sound system & various rigging options
- All dressing rooms feature show relay speakers, with individual volume control
Dressing Room A
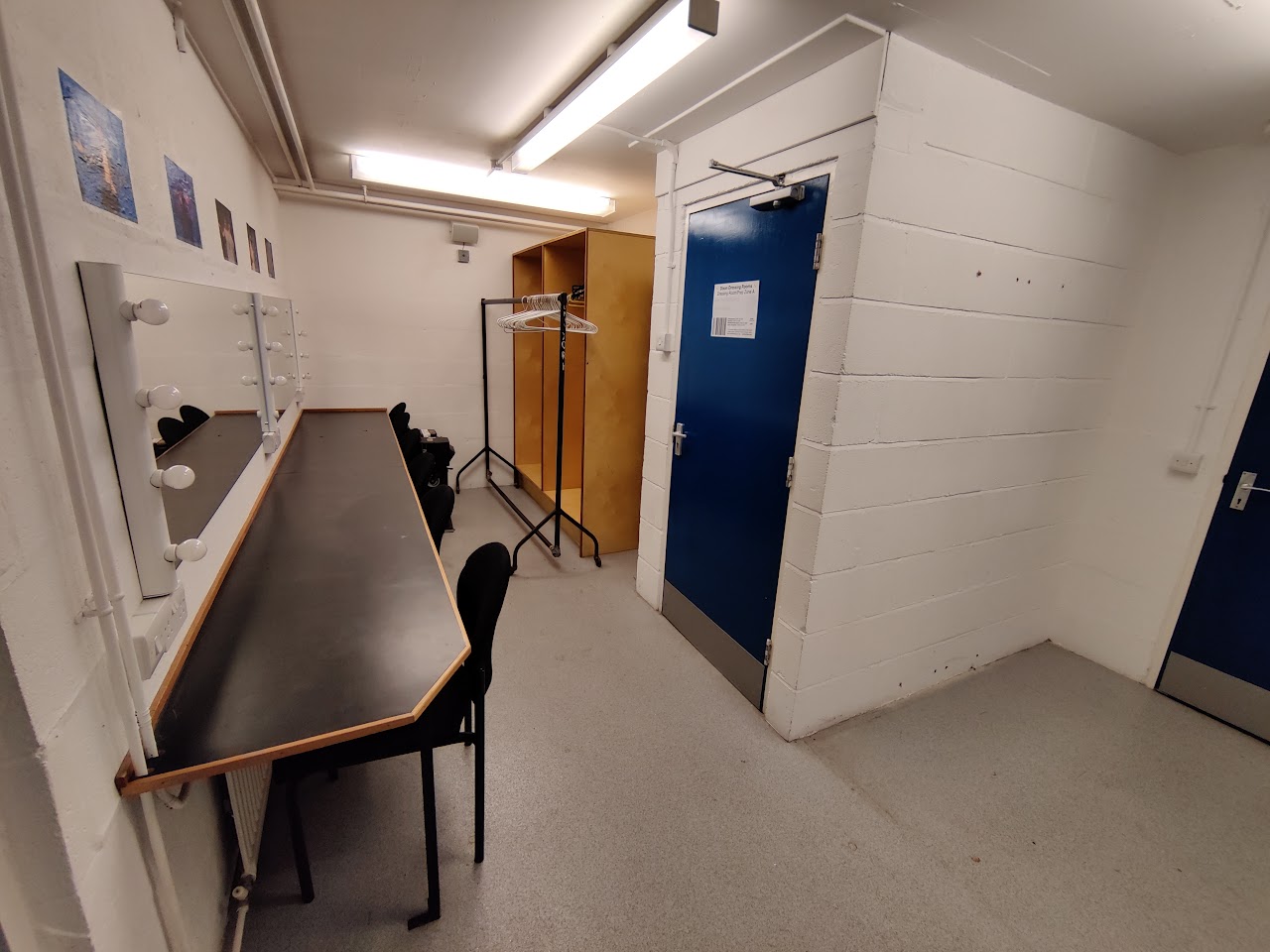 The most private dressing room ideal for leads, with access to the stage via Dressing Room B
The most private dressing room ideal for leads, with access to the stage via Dressing Room B
- 5.3m x 2.4m
- 6 Seat Dressing Room
- Theatre Style Lit Mirrors
- Single Sink
- 2x Full Height Fixed Costume Rails
- 5x Small Lockable Lockers
Dressing Room B
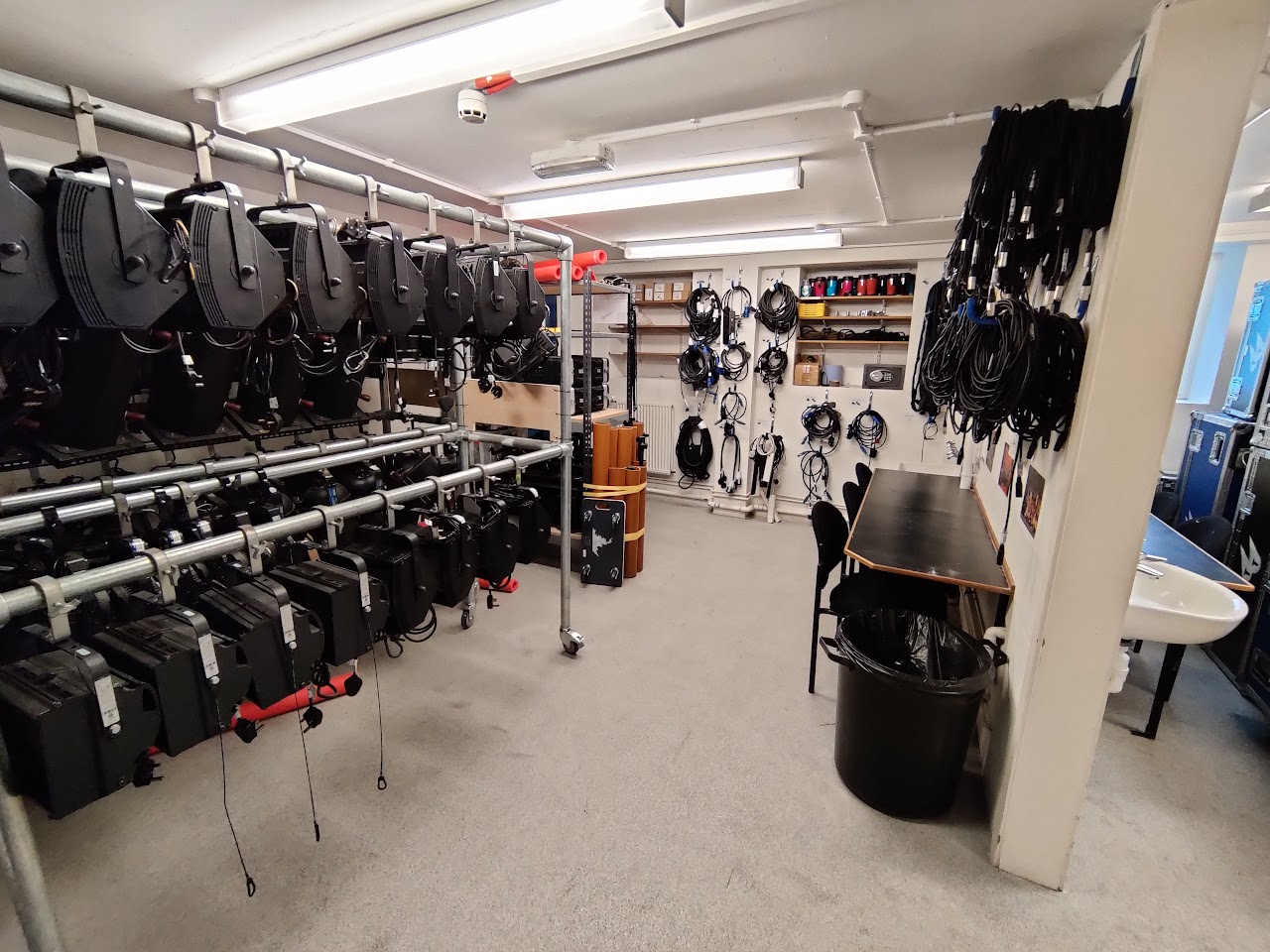 A large gathering area - useful as a green room. Has three seats for cast or perhaps as a stage management station. Also contains storage area for lighting which turns into a quick change area during performances.
A large gathering area - useful as a green room. Has three seats for cast or perhaps as a stage management station. Also contains storage area for lighting which turns into a quick change area during performances.
- 5.3m x 3.4m
- 3 Seat Dressing Room
- Paint Sink
Dressing Room C
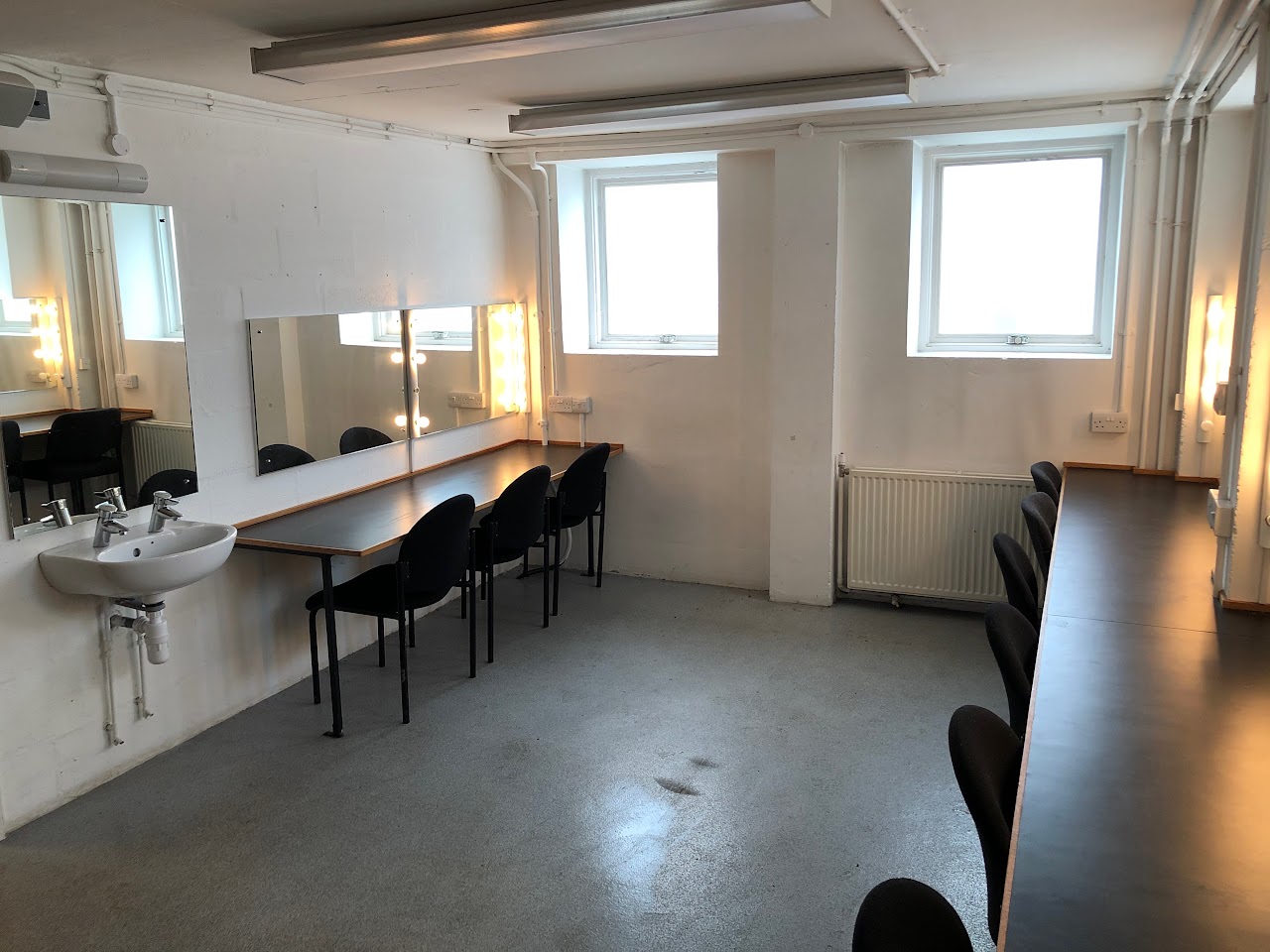 The largest dressing room, with access to the stage via Dressing Room B as well as its own outside door.
The largest dressing room, with access to the stage via Dressing Room B as well as its own outside door.
- 5.4m x 3.3m
- 9 Seat Dressing Room
- Theatre Style Lit Mirrors
- Full Height Mirror
- Single Sink
- 2x Full Height Fixed Costume Rails
Alumni Lounge
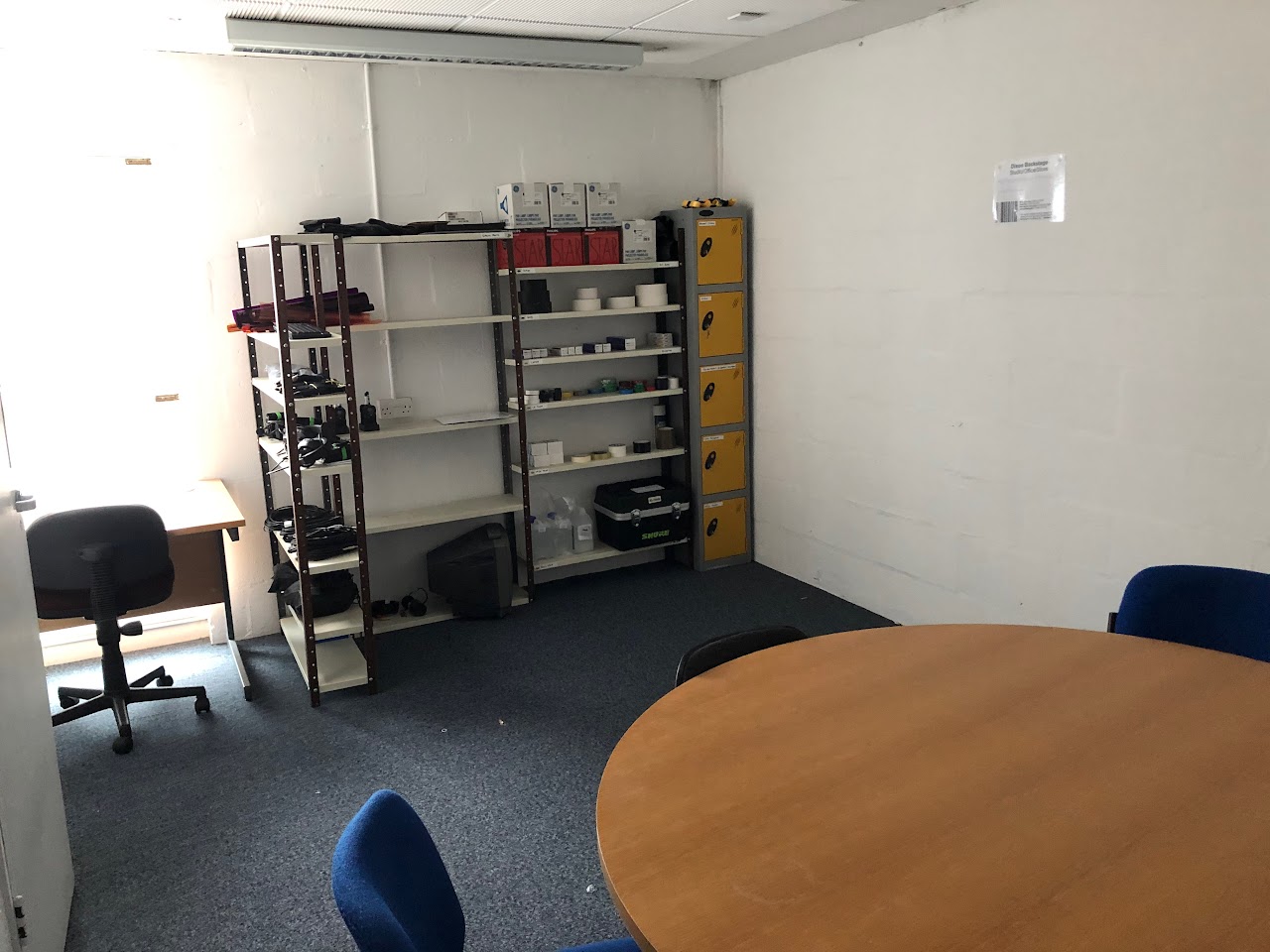 Used by TechSoc as a planning office day-to-day. Its proximity to the Control Room also makes it an ideal place for producers and crew to base themselves
Used by TechSoc as a planning office day-to-day. Its proximity to the Control Room also makes it an ideal place for producers and crew to base themselves
- 5.4m x 3.2m
- Retractable blackout blind to separate it from the control room space as needed
- Gap in wall to allow cables to be passed through wall from Control Room, with the door closed
Control Room
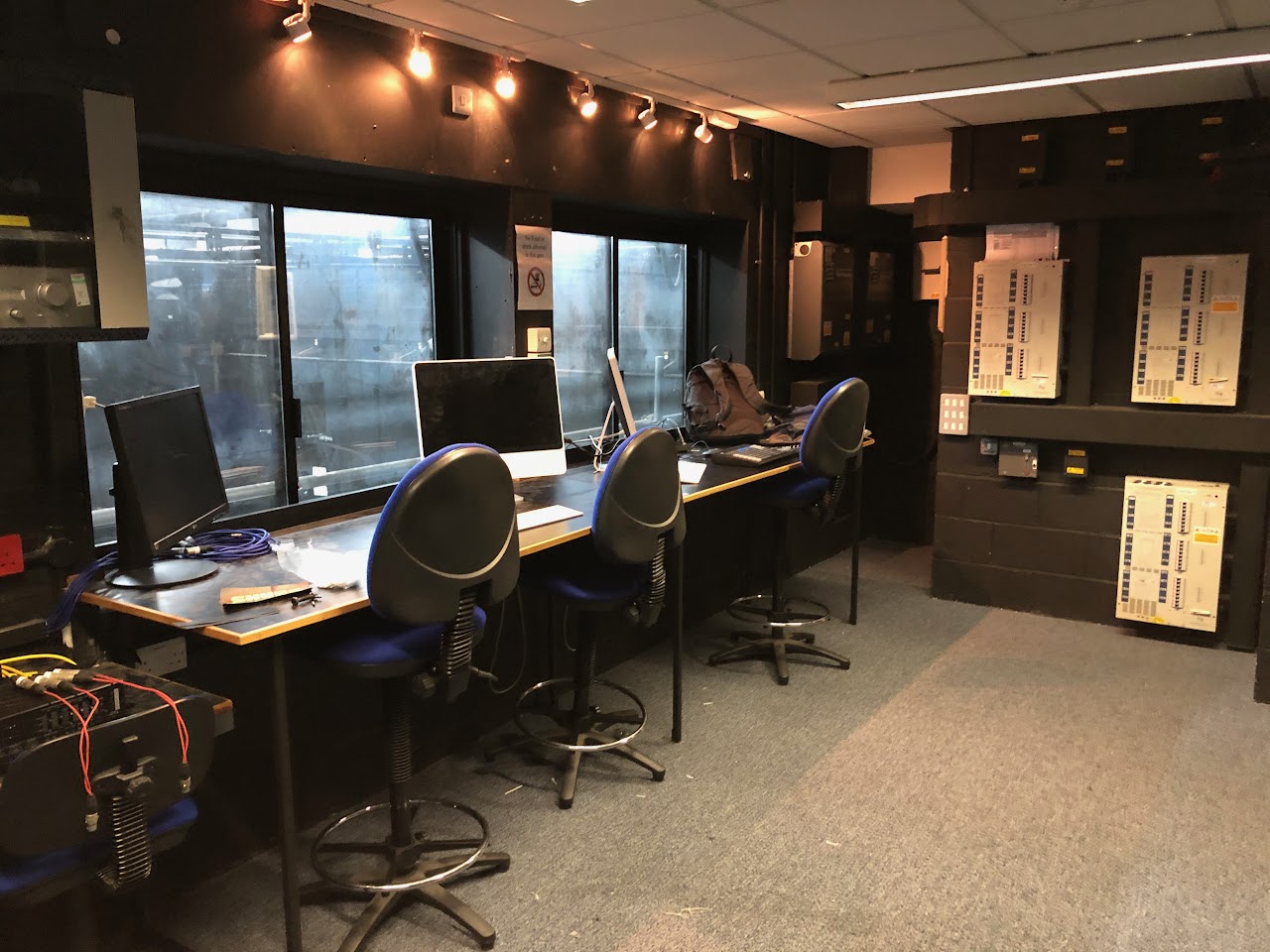 The hub of activity during performances, it's also where we host most of our training sessions
The hub of activity during performances, it's also where we host most of our training sessions
- 6m x 3.5m
- Retractable blackout blinds and closable soundproof windows to separate it from the main space as needed
- Seating for 3 operators, plus 2 assistants
- Additional desk seat position, without window
- Show relay speaker
Foyer
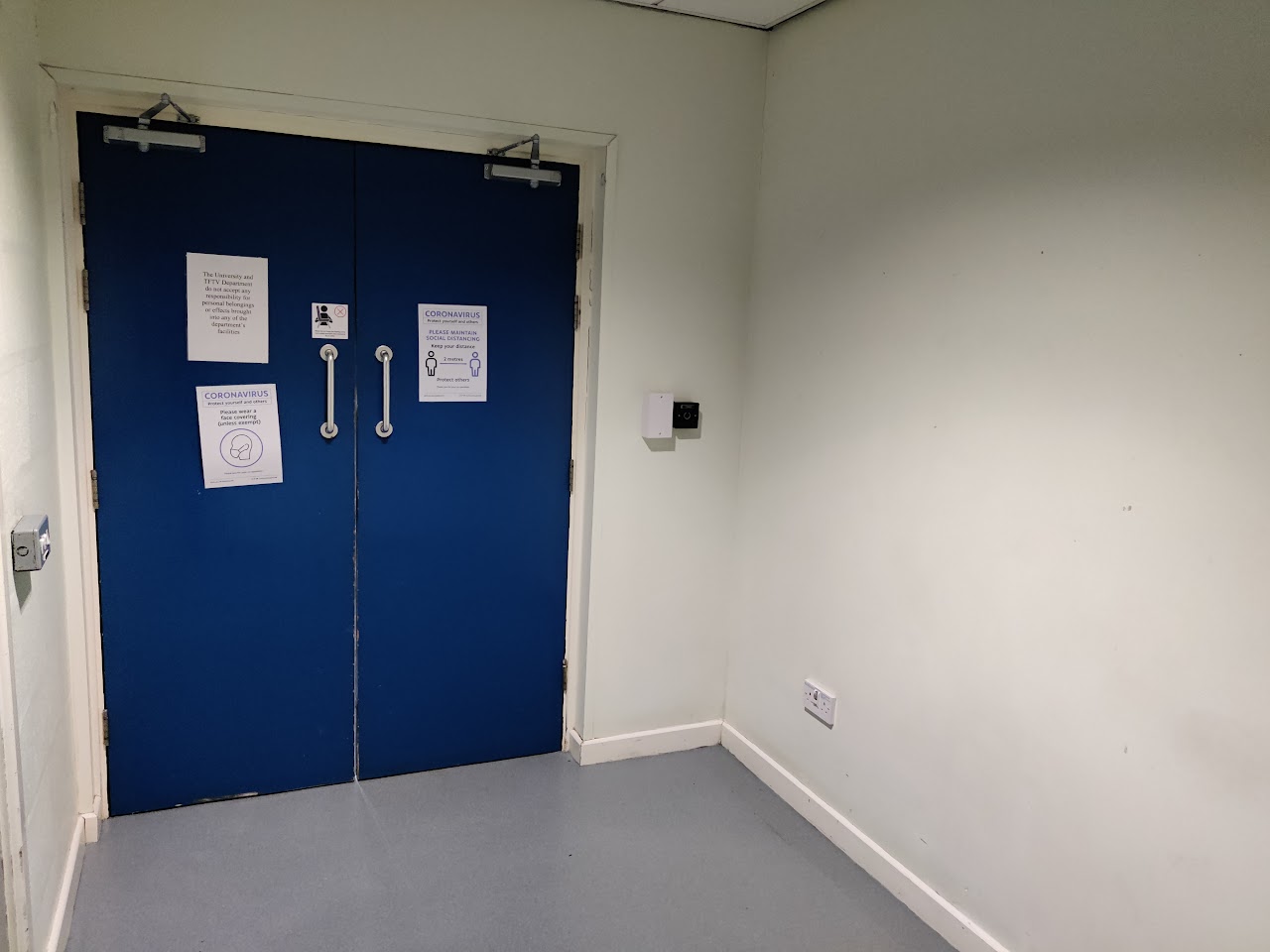 The entrance foyer for the main space. Ideal for issuing/checking patron tickets
The entrance foyer for the main space. Ideal for issuing/checking patron tickets
- 3.5m x 2m
- Comms loop fitted for communication with Control Room/stage managers